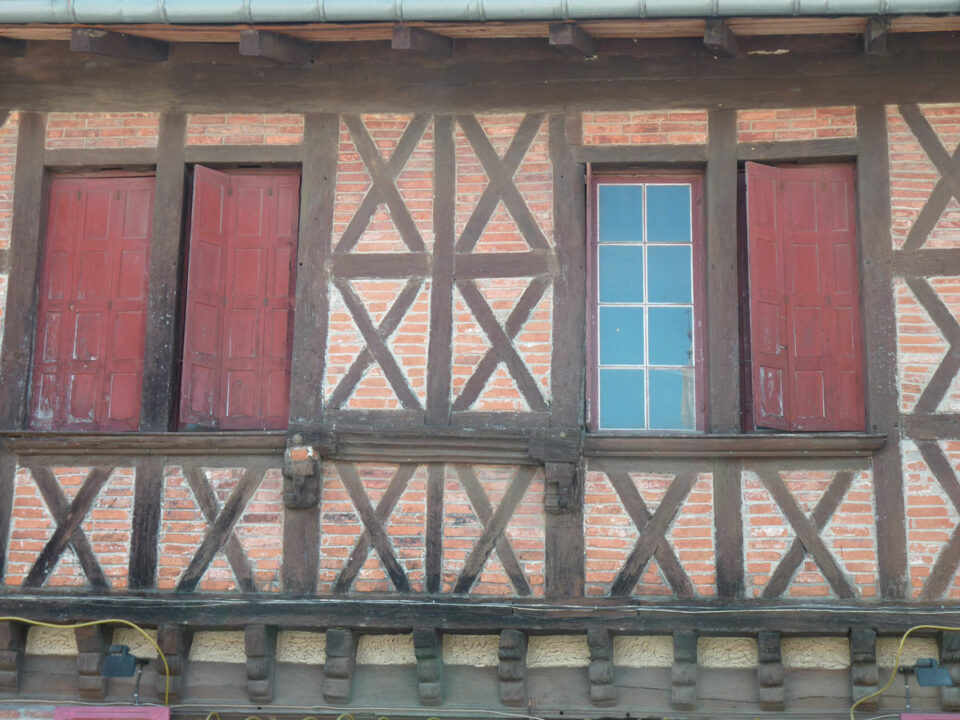Maisons à colombages

Arexis House dates back to the 15th century. The brick infill was carried out between 1900 and 1935. The bricks came from the demolition of the baker’s oven located in the house. The wood used in all the constructions was cut in the forest near Rieumes. As wood is prone to rot, the lower walls are always built on a brick wall, as is the case in our region.
The organisation of the wooden elements makes it possible to determine the presence of a main room where the owner of the premises lived. A photograph taken at the beginning of the century shows that there was a single window on the main facade, with a moulded sill resting on two carved corbels, still present on the facade. The ground floor was not occupied by a shop, but by a wooden section with two windows.
